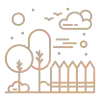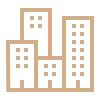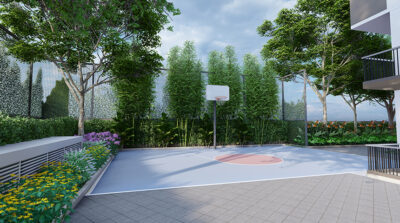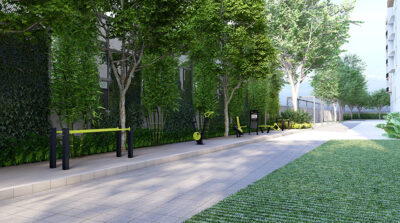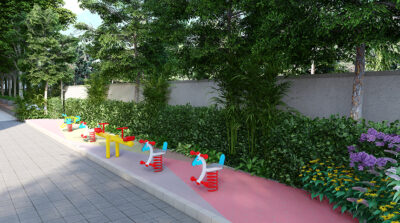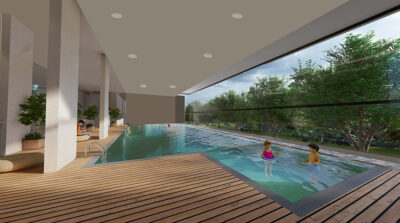BRR North Excellency Phase-1 is a prestigious residential project nestled in the vibrant locale of Thanisandra, Bangalore. This development seamlessly blends the charm of Bangalore's rich heritage with the conveniences of modern urban living, offering residents a unique and diverse living experience. Strategically positioned, it provides easy access to both the old and new facets of the city, ensuring that a plethora of amenities.
Project Overview
Standing gracefully at seven storeys, BRR North Excellency Phase-1 comprises a single tower housing 104 meticulously designed units of 2 and 3 BHK apartments. The project spans an area of 1.35 acres, reflecting thoughtful planning and efficient space utilization. Each apartment is crafted to offer spacious living areas, modern architecture, and an ambiance that residents can take pride in.
Location and Connectivity
Thanisandra has emerged as a sought-after residential hub in Bangalore, owing to its strategic location and robust infrastructure. BRR North Excellency Phase-1 benefits immensely from this, offering residents seamless connectivity to major parts of the city. The proximity to key transit points such as the Tanisandra railway station, Nagawara metro station, and Arabic College metro station enhances the project's accessibility. Additionally, the presence of the renowned Manyata Tech Park nearby makes it an ideal residence for professionals working in the IT sector.
Apartment Configurations and Pricing
The project offers a variety of apartment configurations to cater to diverse family sizes and preferences:
- 2 BHK Apartments: These units range from 1,247 sq.ft. to 1,259 sq.ft., providing ample space for small to medium-sized families. The pricing for these units starts at approximately ₹1.03 Crores.
- 3 BHK Apartments: Spanning between 1,518 sq.ft. to 1,749 sq.ft., these apartments are ideal for larger families seeking spacious living areas. The pricing for these units starts at approximately ₹1.31 Crores.
Construction Status and Possession
As of March 2025, BRR North Excellency Phase-1 is under construction, with a projected possession date set for December 2029. Prospective homeowners can be assured of the project's adherence to timelines and quality standards, given the developer's reputable track record.
Developer Profile
BRR Hallmark Developers LLP, the visionary behind this project, has established itself as a trusted name in Bangalore's real estate industry. With a commitment to quality, innovation, and customer satisfaction, the developer has previously delivered notable projects that reflect their dedication to creating homes that resonate with modern aesthetics and functional design.
Surrounding Infrastructure
Thanisandra's rapid development has led to the establishment of a robust social and physical infrastructure:
- Educational Institutions: The vicinity houses several esteemed schools and colleges, ensuring that residents have access to quality education for their children without long commutes.
- Healthcare Facilities: Renowned hospitals and clinics are located nearby, providing residents with prompt and efficient medical care.
- Shopping and Entertainment: A plethora of shopping malls, restaurants, and entertainment centers are in close proximity, offering residents diverse options for leisure and recreation.
Floor Plans and Interior Design
Each apartment in BRR North Excellency Phase-1 is thoughtfully designed to maximize space utilization and natural light. The interiors reflect modern design sensibilities, with high-quality fittings and finishes that exude elegance and functionality. Prospective buyers can explore various floor plans to select layouts that align with their preferences and lifestyle needs.

